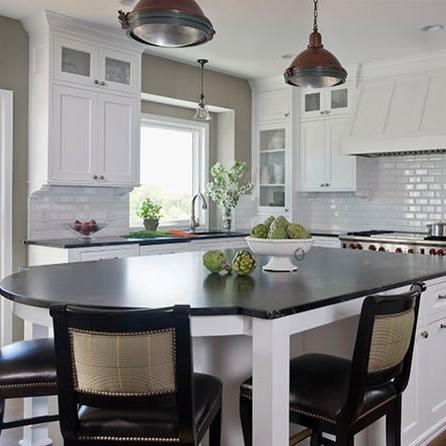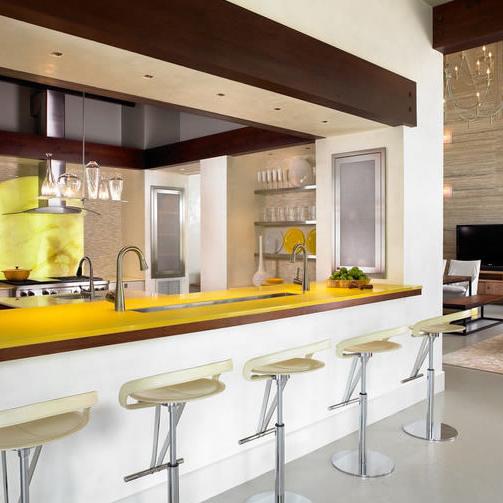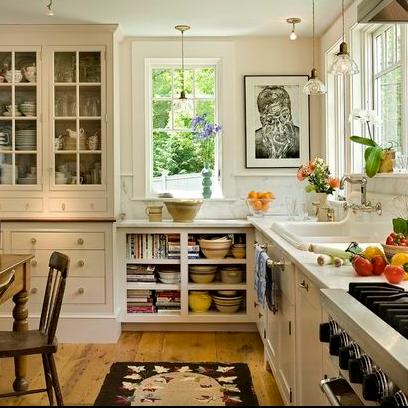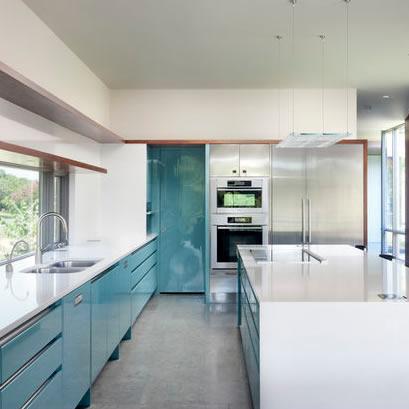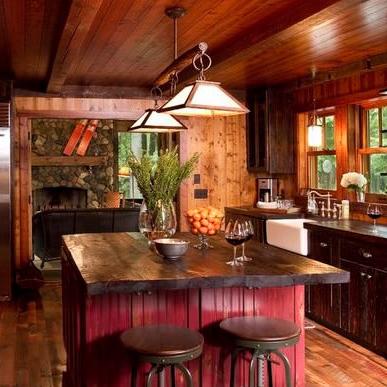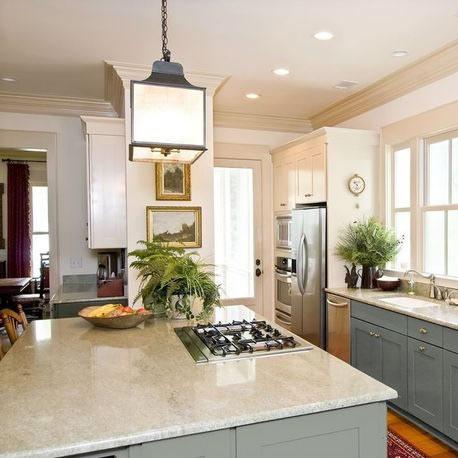
Planning Your New Dream Kitchen?
 Everyone knows the kitchen is the heart of the home. Let us help you create your dream kitchen by designing a stylish and savvy kitchen area that the entire family will love. We can help you maximize the storage space in your kitchen while adding the perfect counter-tops, sinks, and details. A well designed kitchen can take your home to the next level!The possibilities are endless when planning to upgrade your kitchen. Even on a low budget, a few simple ideas can modernize your kitchen space, adding a fresh look to your family's home. Our in house remodeling crew will work nonstop until you have the kitchen of your dreams. We're known for our superior craftsmanship along with good work ethic, which is what you need in a contractor.
Everyone knows the kitchen is the heart of the home. Let us help you create your dream kitchen by designing a stylish and savvy kitchen area that the entire family will love. We can help you maximize the storage space in your kitchen while adding the perfect counter-tops, sinks, and details. A well designed kitchen can take your home to the next level!The possibilities are endless when planning to upgrade your kitchen. Even on a low budget, a few simple ideas can modernize your kitchen space, adding a fresh look to your family's home. Our in house remodeling crew will work nonstop until you have the kitchen of your dreams. We're known for our superior craftsmanship along with good work ethic, which is what you need in a contractor.We make sure to always complete projects on schedule while maintaining a clean and tidy work area throughout the entire remodeling process. New kitchen installations are performed by our experienced and insured professional contractors. We are always sure to pay close attention to every detail while installing your new kitchen and finish the job with precision. Whether you'd like to just perform a quick update or completely remodel your kitchen, you can rely on us to get the job done right.
We've Got You Covered.
 Choosing FCR Roofing and Construction for your kitchen remodeling needs means that you won't need to hire a handful of different contractors who may or may not communicate with each other effectively. You get it all in one package; a remodeling company that thinks of everything for the successful completion of your home improvement project, with the customers needs always coming first.We even cover electrical, plumbing, concrete, rot repair, and many other services that you may not have considered when beginning to plan your kitchen remodeling project. We make sure that your new kitchen utilizes all of the available space possible while at the same time making all the details and features come together just right!
Choosing FCR Roofing and Construction for your kitchen remodeling needs means that you won't need to hire a handful of different contractors who may or may not communicate with each other effectively. You get it all in one package; a remodeling company that thinks of everything for the successful completion of your home improvement project, with the customers needs always coming first.We even cover electrical, plumbing, concrete, rot repair, and many other services that you may not have considered when beginning to plan your kitchen remodeling project. We make sure that your new kitchen utilizes all of the available space possible while at the same time making all the details and features come together just right!
5 Tips For A Kitchen Remodeling Success
#1. Put functionality first.
You should Never sacrifice the functionality of your kitchen for the purpose of aesthetics. Often times, this will happen when designers try to "open up the space". But it's not very practical for the range, sink and refrigerator to be placed too far away from each other. An inefficient kitchen layout negatively affects the overall usability of the food preparation area, making cooking and cleanup difficult and time-consuming. Be sure to keep your workflow patterns in mind when choosing a layout. This helps to create a more functional design for your kitchen space.#2. Maximize storage options.
Most of the time, homeowners will want to remodel for more space. There are many ways to maximize your storage and cabinet space. Some techniques include: installing pullout pantry racks, handy dividers for deeper cabinets, corner drawers, a lazy Susan for corner cabinets, choosing larger drawer depths, mounting shelving units on empty wall space, using a ceiling-mounted rack for pots and pans, and installing cabinets all the way up to the ceiling.#3. Provide adequate counter-top space.
Counter-tops should be at least 24 to 25 inches in depth to provide optimal work-space for the kitchen use. Also, its always a good to include a slight overhang in your counter-top's design so that any messy spills wont end up on the cabinets, but instead land on the floor for an easier clean up.#4. Choose the appropriate cabinet hardware.
There are several cabinet knob and drawer pulls available. This can make it a little overwhelming when browsing through all of the different choices. We always recommend to narrow down your options to the actual style and finish of your kitchen faucet. When considering your home's resale value, high-quality finishes like chrome, bronze and satin nickel are some of the market's top sellers.#5. Give close attention to lighting.
Lighting options can make an enormous difference in the visibility and visual appeal of your kitchen. It can create drama and ambiance in the space. Cabinets sometimes create shadows over the work-flow area so "under-cabinet" light fixtures are definitely a must have! Always optimize the lighting in the most used areas of the kitchen by factoring in two or more lighting fixtures per work area. It's always a good idea to illuminate the sink area with recess lighting and use pendant lighting to hang over your islands. We recommend the use ambient light from wall sconces and track lighting to flair up the appearance of the space.

